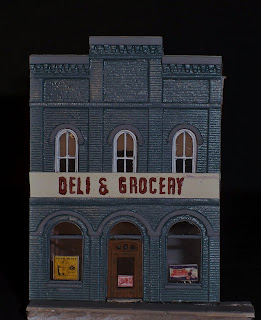 |
The decals aren’t the ones supplied with the kit. Instead of a small hotel, my building is going to be a deli & grocery. The signage on the side of the building, are water slide decals & thinned down paper signs. I sand down the backs of plain paper signs until their extremely thin, then, I apply glue via an Elmers glue stick & apply them to the building. I work them into the surface so they are in the grooves & mortar lines of the building. The sign in the front is by Vector Cut. http://www.vectorcut.com |
 |
On the back, I attached a Vector Cut security gate over the door & laid some wood decking over their concrete loading dock. |





















 As you can see I've built all the sectional pieces, there are now a total of 8 sections. The original 2 are 8' x 32". The other 6 are 6' x 32". I haven't made the upper level yet on these sections primarily because I haven't quite decided yet on the way I'm going to get the train from one level tothe other. I'm not a fan of helix', too much unseen trackage. I'm leaning towards a sort of Tehachapi loop kind of set up so I won't have this long continuous uphill climb. That would take up to much realestate.
As you can see I've built all the sectional pieces, there are now a total of 8 sections. The original 2 are 8' x 32". The other 6 are 6' x 32". I haven't made the upper level yet on these sections primarily because I haven't quite decided yet on the way I'm going to get the train from one level tothe other. I'm not a fan of helix', too much unseen trackage. I'm leaning towards a sort of Tehachapi loop kind of set up so I won't have this long continuous uphill climb. That would take up to much realestate.







 The ore boat is actually a modified HO scale kit.
The ore boat is actually a modified HO scale kit.  A side shot of the waterfront area, the water is matte medium & I still need to add the water effects.
A side shot of the waterfront area, the water is matte medium & I still need to add the water effects.
 A side view of the Gazette & Daily Advertiser building & the backside of the Greyhound Bus Terminal.
A side view of the Gazette & Daily Advertiser building & the backside of the Greyhound Bus Terminal. 
 A side view of the Northern Light Hotel. {2 kitbashed DPM kits}
A side view of the Northern Light Hotel. {2 kitbashed DPM kits}













